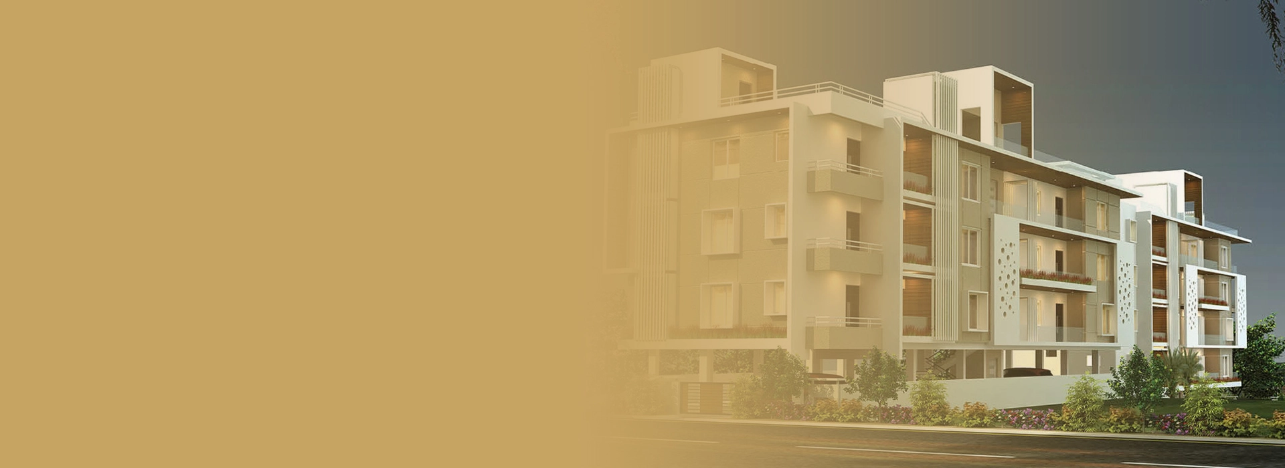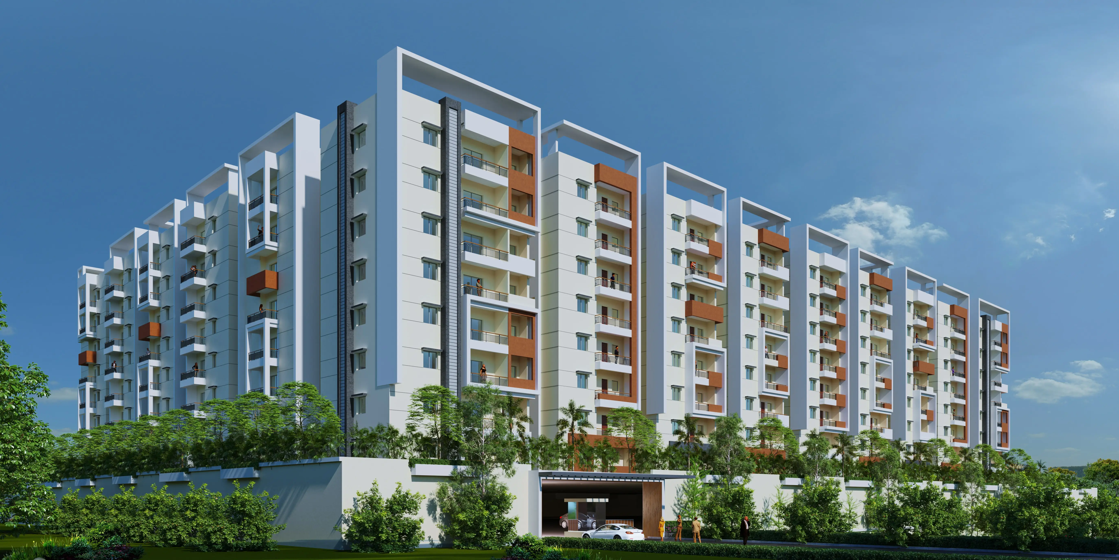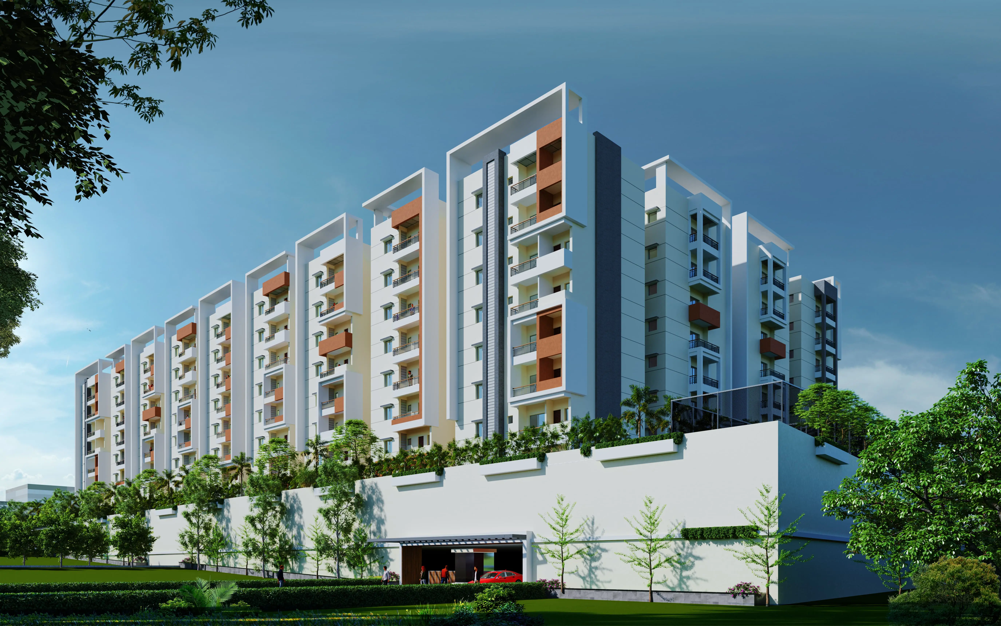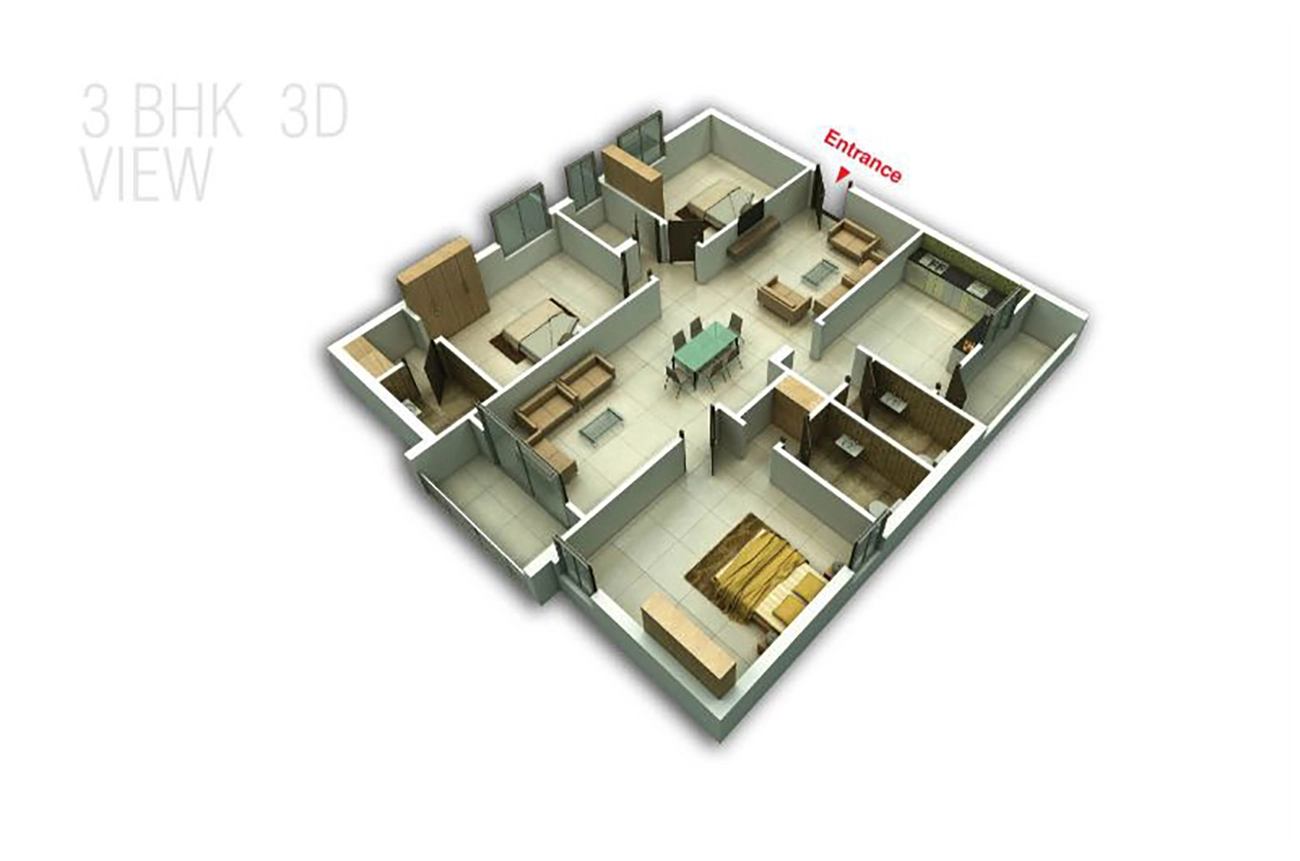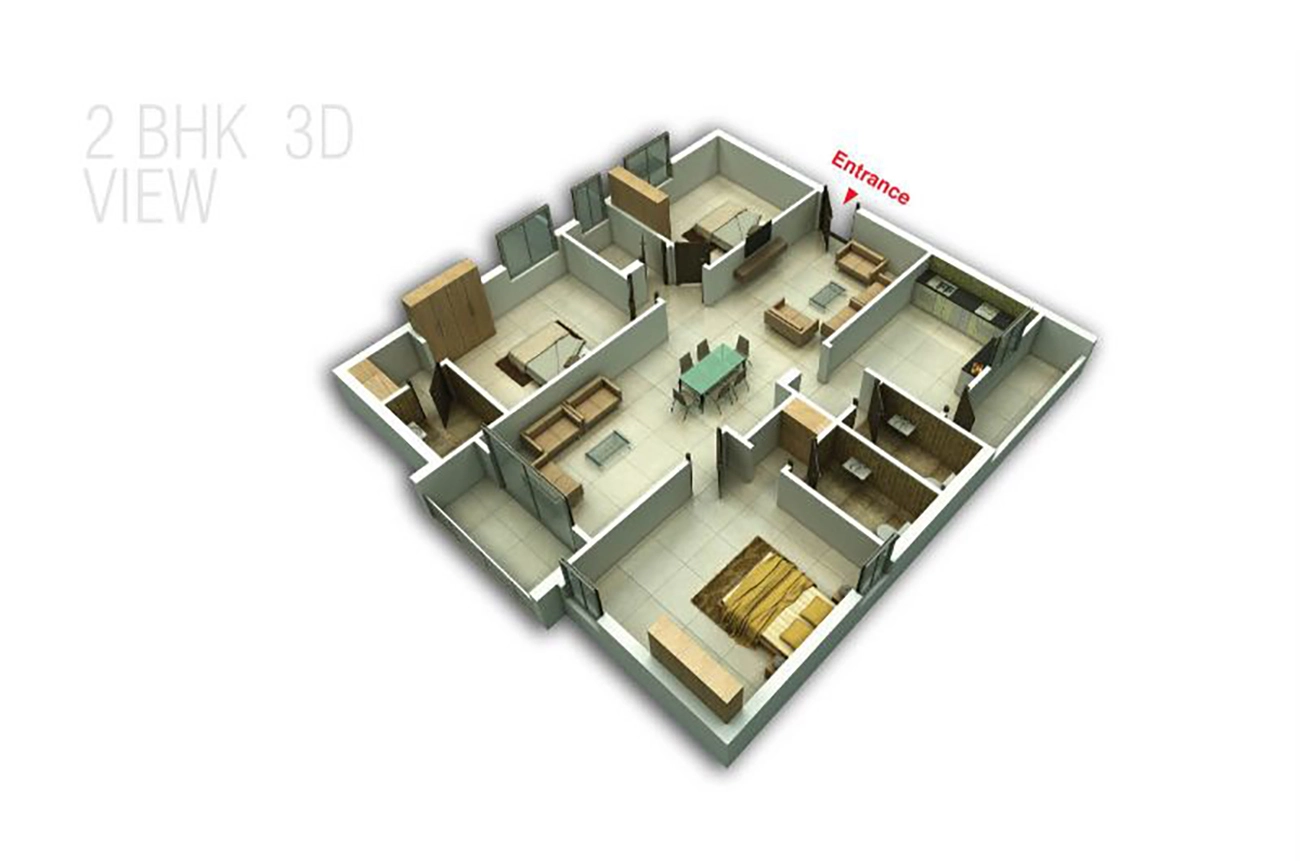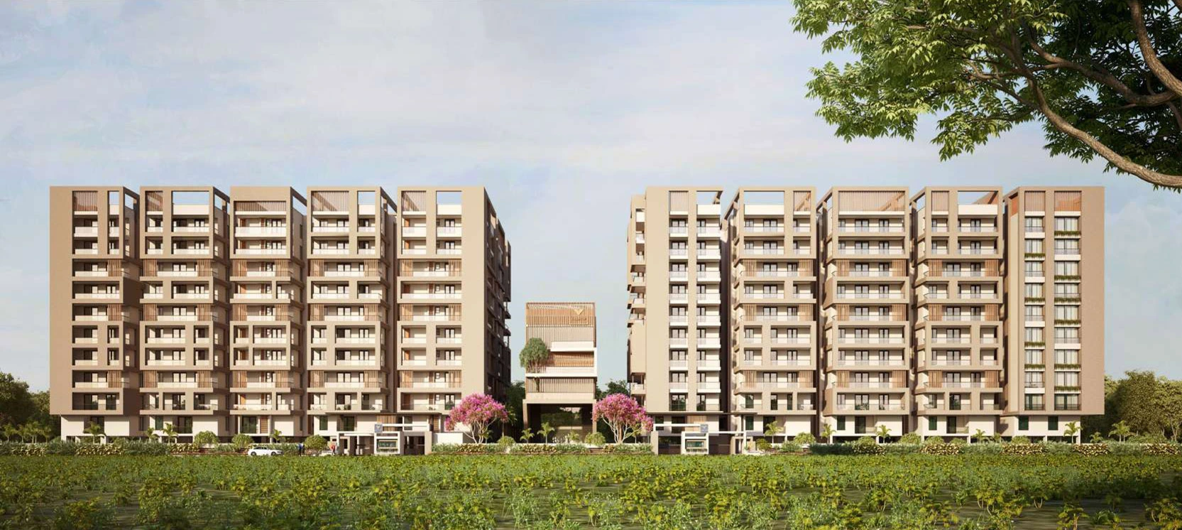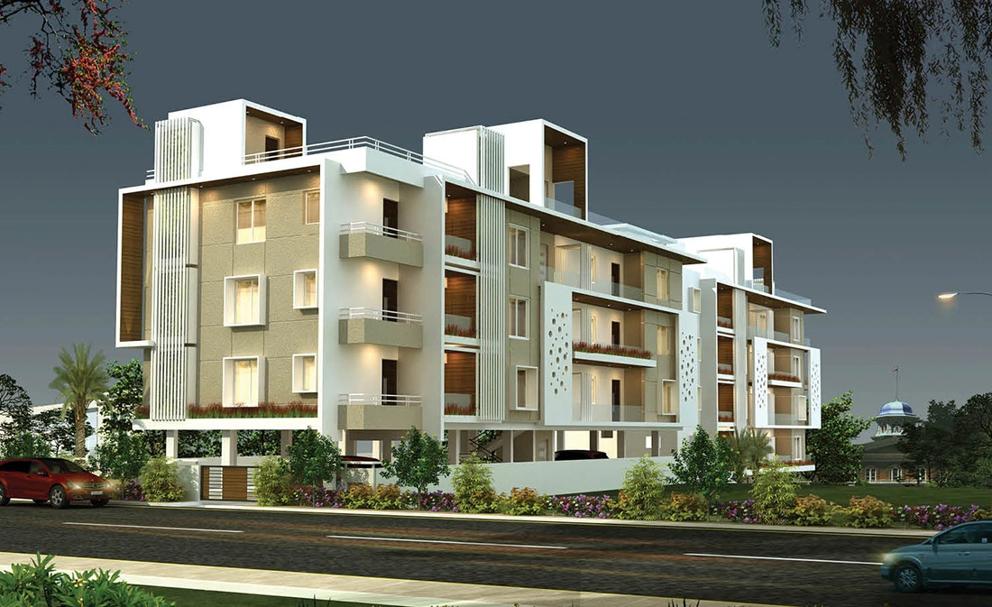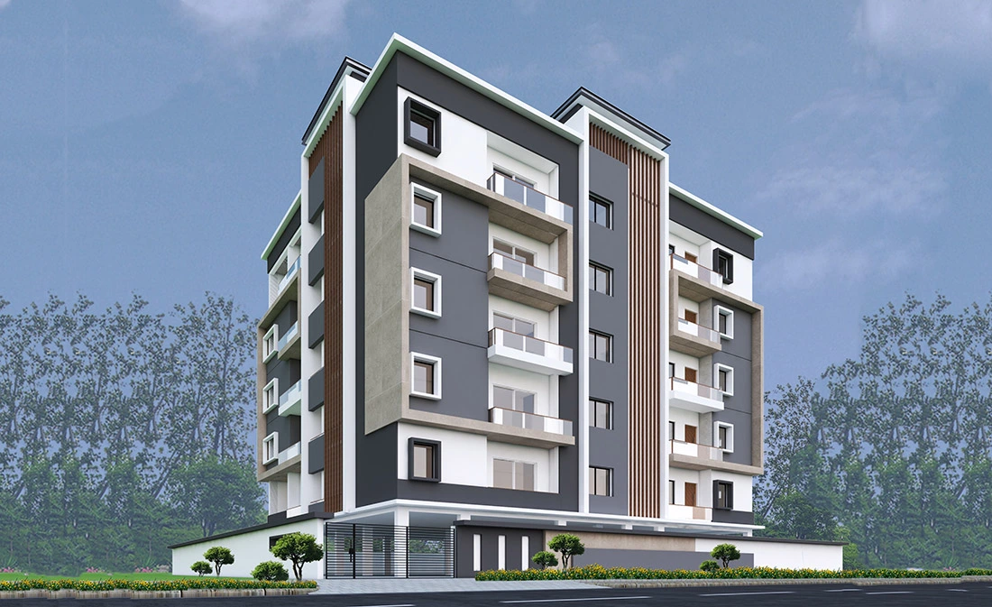Project Description
Vishista comes with an airy beautiful view that radiates a pleasant and composed lifestyle boxed into a Majestical Building. A grand entry foyer brings the visitor into the building, taking them through the process of discovery. Taking into account the site geometry, access into the site, privacy for club activities and functionally, the site planning ensures that the built form in integrated with landscape. Further, it is placed along the park edge to ensure privacy and great views. Together with landscape and public amenities that encourage community lifestyle, it is a visual landmark that endows the city with an identity. Planned mindfully with greenery and urbanity as a mix, the “Vishista” is a retreat within the hustle of the city.
Gallery
Amenities





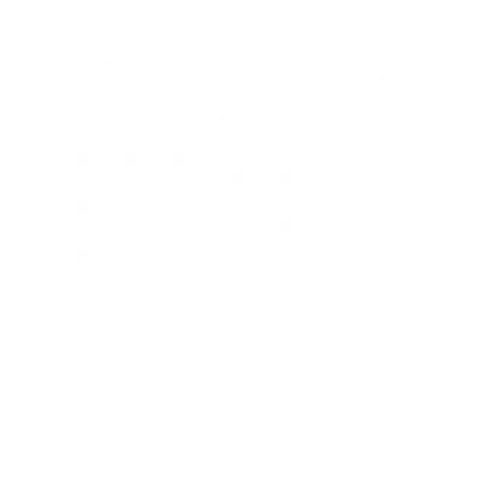

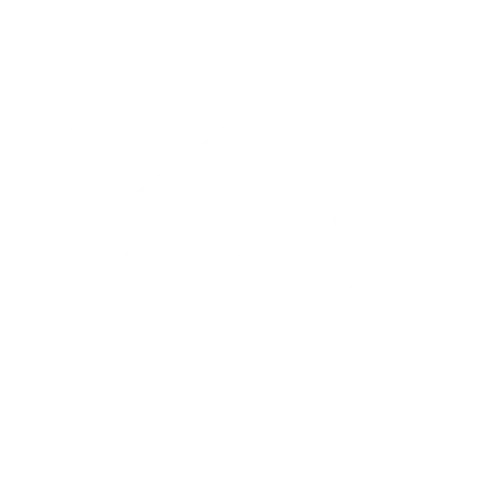
Specifications
STRUCTURE
RCC Framed Structure
DOORS / WINDOWS
PAINTING
FLOORING
DADOING
BATHROOMS
a)EWC with concealed flush valve of reputed make.
(Jaquar/Grohe/Hindware)
b)Fixtures with wall mixer cum shower.
(Jaquar/Grohe/Hindware)
c)All C.P. fittings are chrome plated of reputed make.
(Jaquar/Grohe/Hindware)
d)All sanitary ware of reputed make.
(Jaquar/Grohe/Hindware)
ELECTRICAL
All flats consist of
a)Concealed copper wiring in conduits for lights, fans, power plugs where ever necessary of Legrand or reputed make.
b)Power outlets for geyser & exhaust fans.
c)Power outlets for A.C. in all bedrooms.
d)Power plugs points for cooking range, chimney, refrigerator, micro oven, mixer & grinder etc.
e)Plug points for T.V. where ever necessary.
f)3 phase supply for each unit and individual meter board.
g)All electrical switches are modular switches of reputed make.
h)Miniature circuit breaker (M.C.B.) & ELCB for each distribution board of MDS or equivalent make.
PLUMBING
Plumbing lines will be with composite pipes as specified by PHE Consultants.
LIFT
High Speed automatic passenger lifts of reputed make like Johnson/Schindler.
GENERATOR
D.G. set backup for common areas, Lifts, Light and fan in each room of the apartments.
Floor Plans

